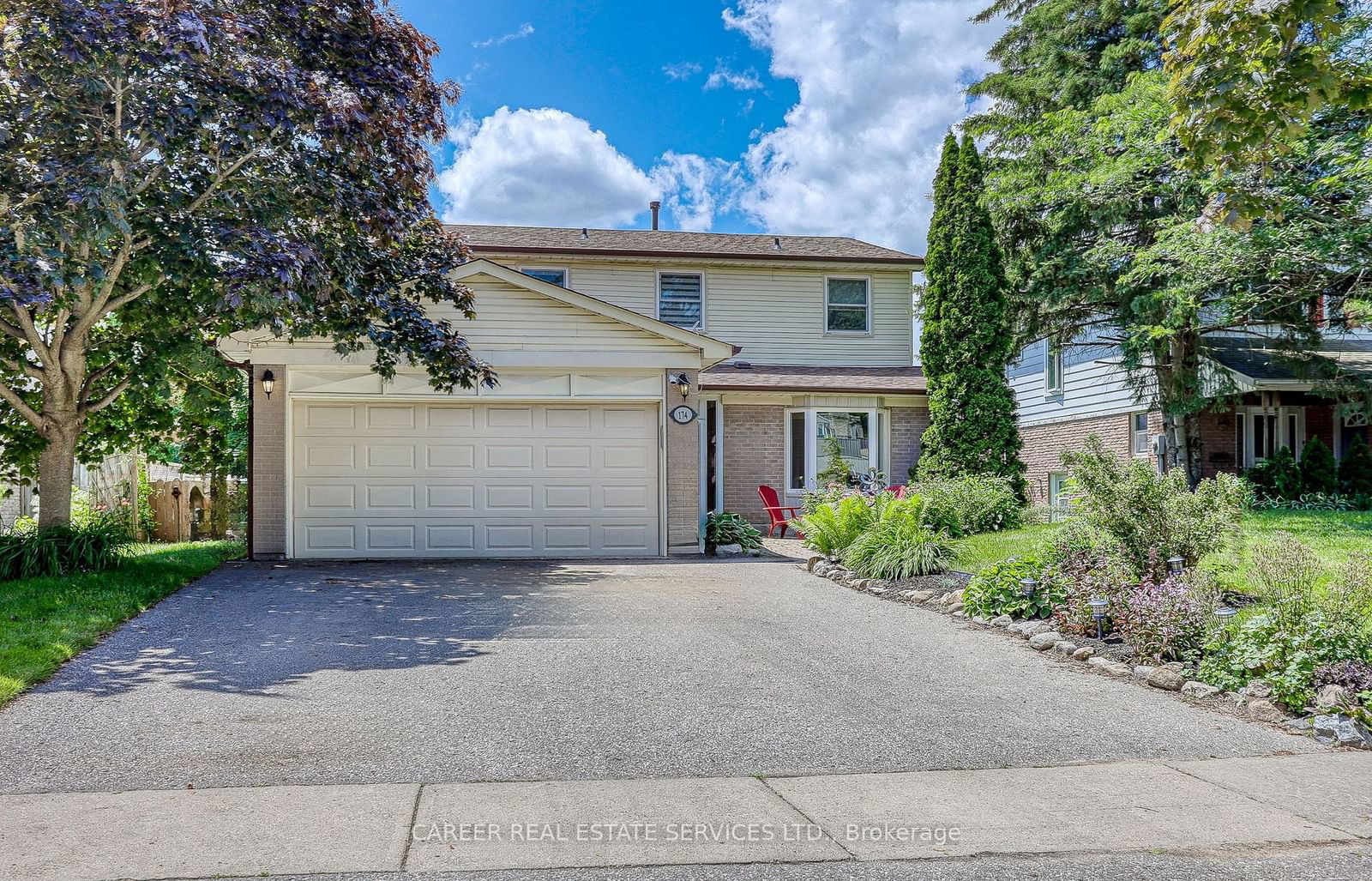$917,250
$***,***
4-Bed
3-Bath
Listed on 6/29/24
Listed by CAREER REAL ESTATE SERVICES LTD.
Lovely location! A piece of country in the City on an arching tree lined street, backing onto park, walking trails, stream, tennis courts & more. Steps to Elementary & High Schools. Wonderfully upgraded home - over 3100 sq.ft. of finished living space - recently reno'd kitchen with marble counters, glass backsplash, S/S sink, pantry, under cabinet & remote lighting & more! Reno'd baths, new laminate flooring throughout (except Hardwood in LR,DR & FR) Huge principal BR/retreat with garden doors & Juliet balcony overlooking parkland. New furnace 2019, newer appliances, Upgraded windows incl. 2 yr. old Bay window in DR + w/o doors from kitchen to balcony w/gazebo, large laundry room with cupboards, pantry & W/O to deck leading to oversize totally insulated double garage with BI cupboards & storage, large cold cellar/cantina. Finished W/O basement with FP. Don't miss this one !
Steps to Eastdale Collegiate High School, Vincent Massey School, Baker Park, Durham Transit. Easy access to 401 & 407 plus Taunton/Steels corridor. Big box plazas, movie theatre & more at Taunton Rd.
E8490096
Detached, 2-Storey
8+3
4
3
2
Attached
6
Central Air
Fin W/O
Y
Alum Siding, Brick
Forced Air
Y
$6,671.92 (2024)
133.24x60.17 (Feet)
